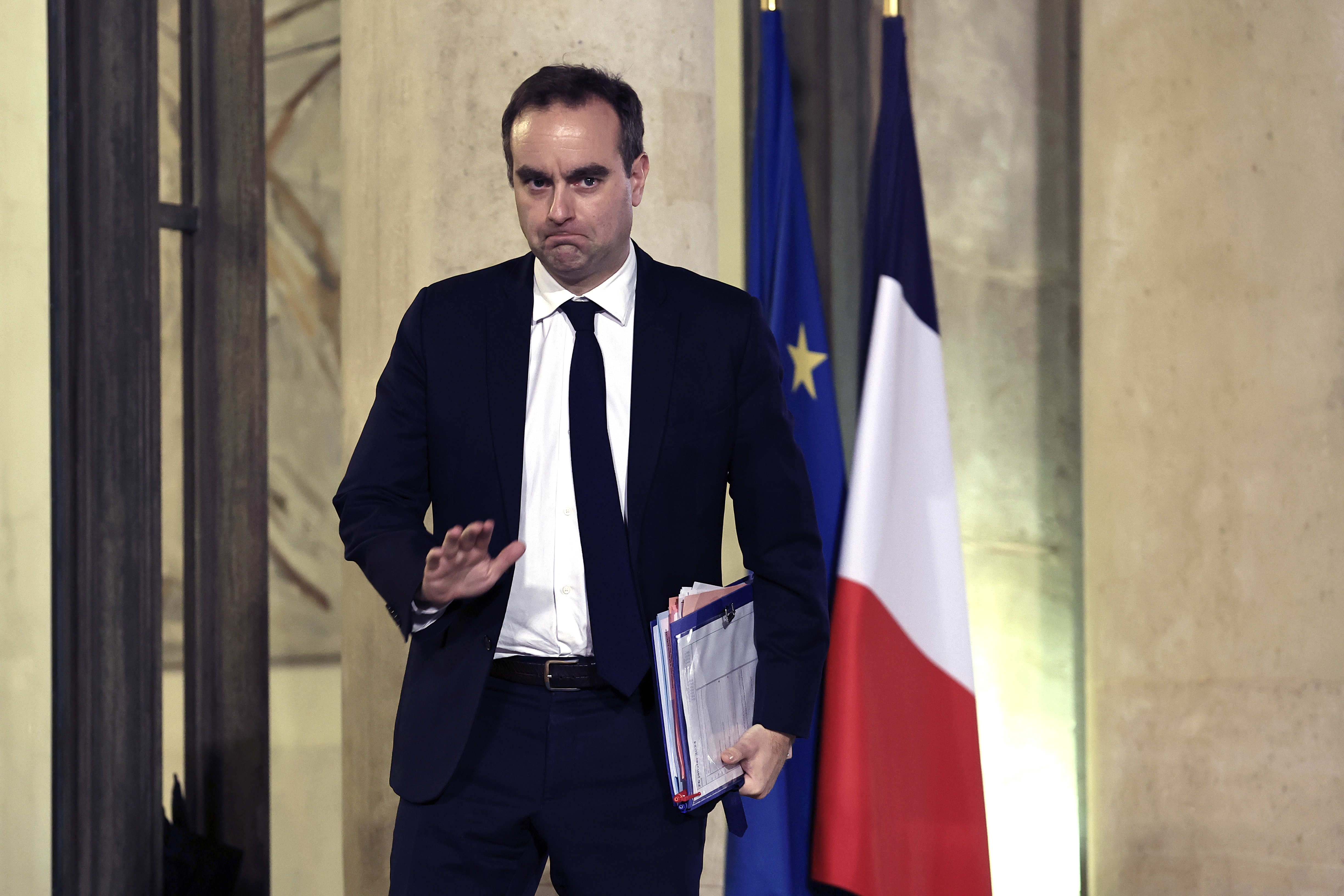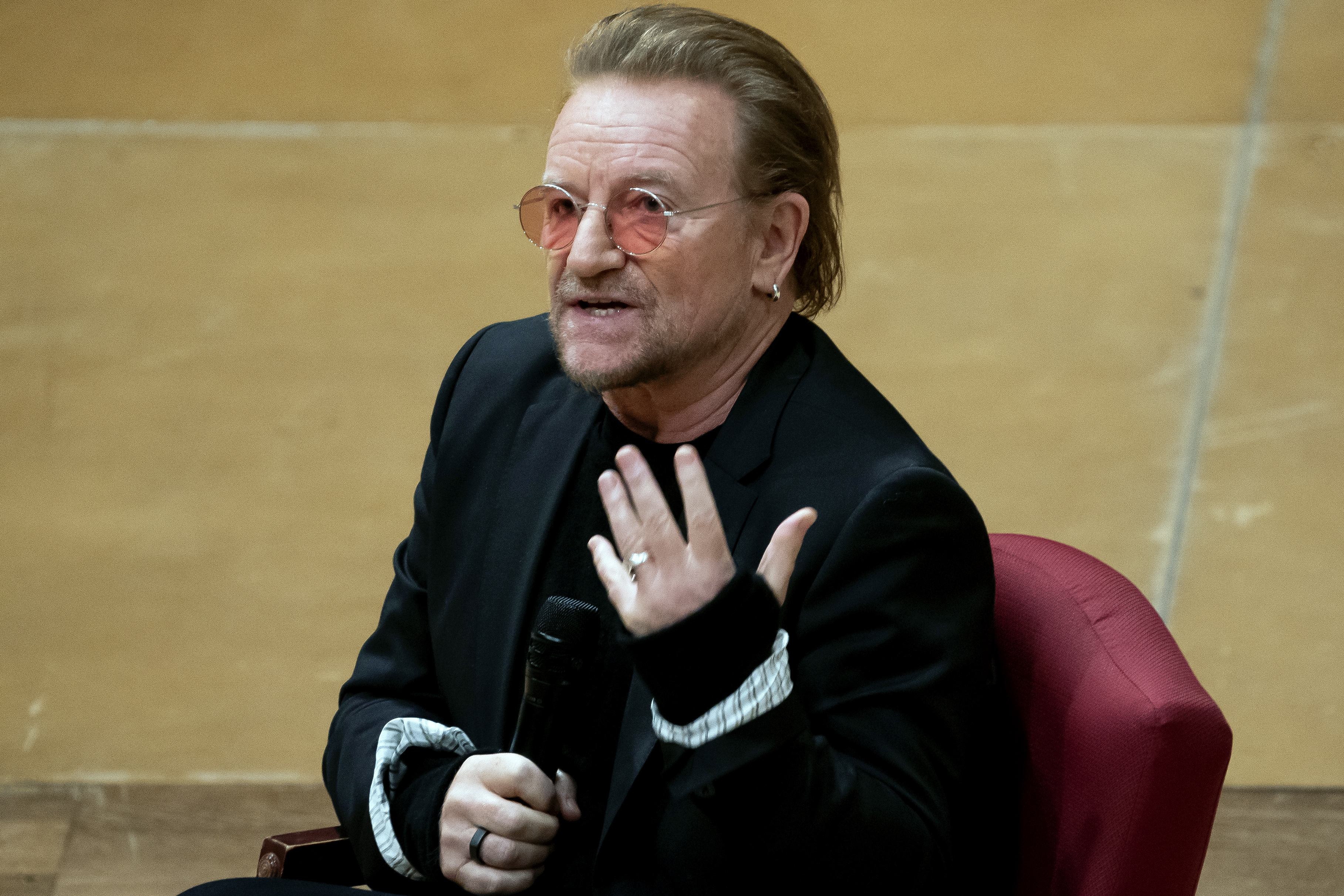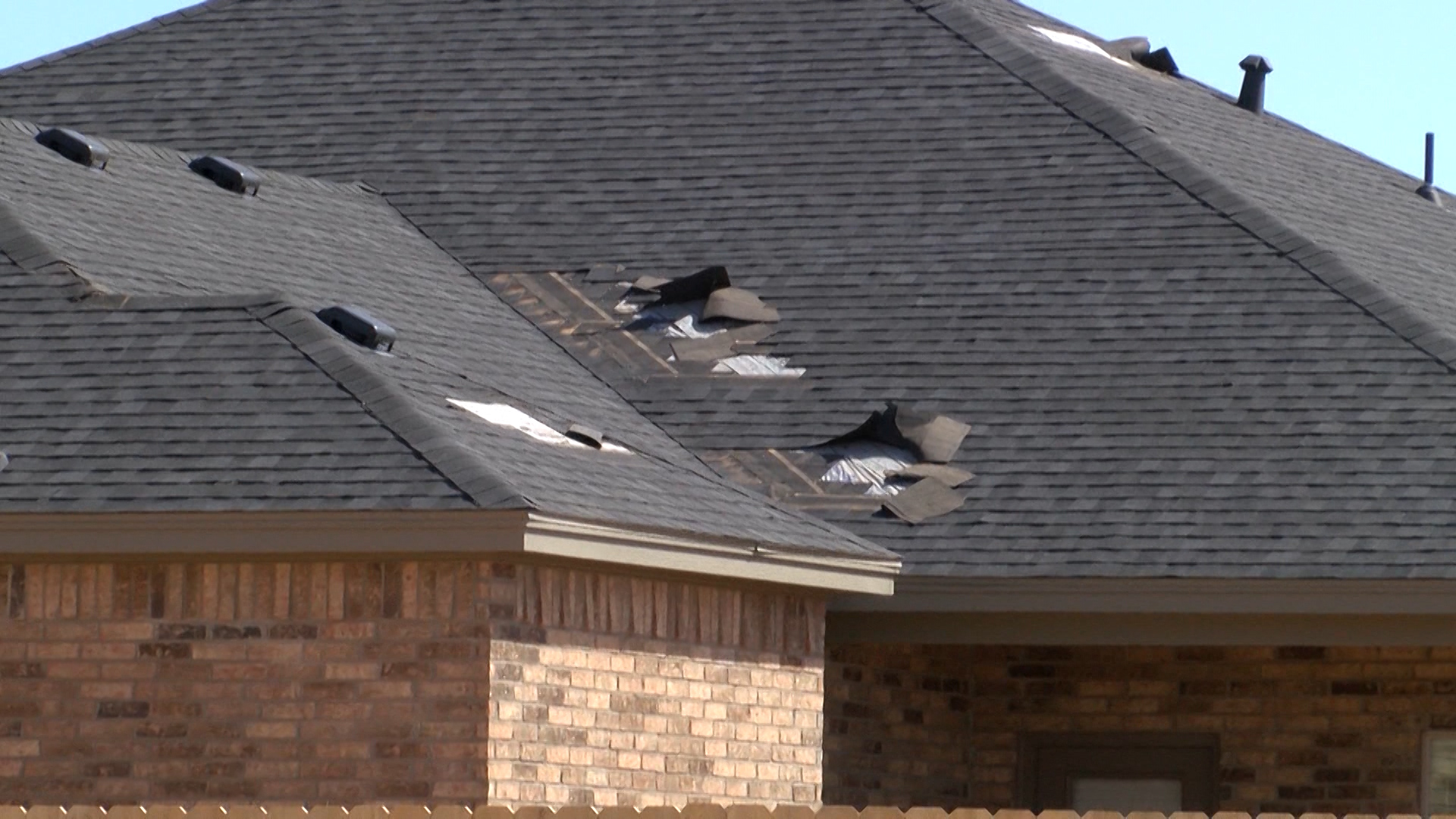LUBBOCK, Texas (NEWS RELEASE) – The following is a news release from Texas Tech University:
Step into the lobby of a theater building and you’ll usually find yourself at the ticket box office or among fellow theatergoers during an intermission. But when you step into the lobby of Texas Tech University’s new School of Theatre & Dance Complex, you’re just as likely to find yourself in the middle of a rehearsal or a production, with students performing on the stage that spans the south end of the lobby, among the tables and chairs in the middle of the space or along the grand staircase that ascends the west wall to the second floor.
Multi-functional spaces like this can be found across the complex, which officially opened for business – show business, that is – Friday (Oct. 4) during a ribbon-cutting ceremony hosted by the Office of the President. Texas Tech President Lawrence Schovanec was joined by administrators, faculty and staff from the university, the J.T. & Margaret Talkington College of Visual & Performing Arts (TCVPA) and the Texas Tech University System at the ceremony, where they expressed gratitude to the donors who made the project possible and excitement at the possibilities for those who will learn, teach and perform in the new facilities.
“There is no higher priority at Texas Tech University than providing an extraordinary learning experience for our students,” Schovanec said. “The educational process starts with faculty and staff, but a world-class learning experience depends on having state-of-the-art facilities. It is only through support of generous donors, such as the J.T. & Margaret Talkington Charitable Foundation, The CH Foundation and the Helen Jones Foundation, that our students and faculty have access to such facilities.”
The ceremony marked the completion of the first phase of the expansion and renovation of the Charles E. Maedgen Jr. Theatre, adding more than 50,000 square feet of space to the existing building.
“This college works hard, and the work we do is measured in years, not hours, as evidenced by the incredible careers of our alumni,” said TCVPA Dean Noel Zahler. “Our programs in the community are numerous and touch the lives of individuals throughout Lubbock and the surrounding counties. The theaters, design laboratories, lighting laboratories, rehearsal spaces, makeup labs, classrooms/studios and collaboration areas in this building hold the promise that is our obligation to fulfill. We can’t do that alone. Some would say it takes a village. Here, it has taken this university and the generosity of Lubbock to make it a reality. We have involved our entire community in creating this facility to harbor our School of Theatre & Dance.”
The new complex brings together faculty, staff and students who previously had been located in several places across the campus.
“Theater and dance are built entirely on the idea of collaboration,” said Mark Charney, director of the School of Theatre & Dance. “The irony, of course, is that, before, our faculty were everywhere – our costume shop was across campus, and our computer lab was in a basement across campus – when we in theatre and dance, above all, must come together to make our art. Now, finally, with the exception of the costume shop, which will move over in Phase Two, we are.”
Around the corner from the grand lobby is a new theater, named “The CH Foundation | The Legacy of Christine DeVitt | Black Box Theater,” a 5,162-square-foot flexible performance space that allows for multiple seating and lighting configurations. The multi-level theater includes a stage and seating areas on the first level, additional seating and technical production support areas on the second level, and a tension-wire grid at the third level that stage crew can walk on to adjust lights for the scenes below. The theater can fit up to 230 seats in configurations that surround the stage on one, two, three or four sides. The space can be transformed to accommodate each production and results in an experience for the audience that can feel very different from when they attend a show at a traditional theater.
“The main difference is in the relationship between the performer and the audience,” said Jared Roberts, School of Theatre & Dance technical director. “In a traditional theater, it’s very presentational. Here, the audience and actors are integrated into a more intimate space.”
Down the hall from the theater are a variety of spaces dedicated to performances and productions: a large green room, a new makeup room and four dressing rooms outfitted with restrooms and showers. Three new rehearsal/learning spaces also have been added: the acting and movement studio where students can rehearse performances; the collaboration/light lab, located directly above the studio, which mimics the tension-wire grid in the black box theater and allows students to learn production lighting skills; and the dance studio with mirrors and a barre spanning one wall and a sprung-floor for safer and enhanced rehearsals and productions.
A 16-station lighting and computer-assisted design and drafting (CADD) lab includes a sound booth for high-quality recording and allows for the design of scenery, costumes, lighting and sound. A 2,200-square-foot scene shop and dedicated paint shop gives students space to create props, backgrounds and other visual elements for productions. The building also includes a catering kitchen for events, three classroom-style studio spaces and a new administrative suite.
“I look at this building and it is sort of emblematic of collaboration and how art, music, theater and dance work together,” Charney said. “I look at it as in a place where those at the university – even the administrators who are not artists like we are – work diligently to understand our art to facilitate what we do. If you look at how this building came about, it’s so representative of being in a place where education and administration work. I couldn’t be prouder to be at Texas Tech.”
As part of the Texas Tech University System’s Public Art Program, 1% of the total construction cost of each new building on campus goes toward the commission of public artwork for that building. “All the World is a Stage,” by RDG Studio, is a sculptural installation reminiscent of the entrance of a theatre stage, or proscenium. The piece is made up of two wings, each about 15 feet long, covered with laser-cut panels that suggest the opening of curtains, both in the shadows they cast on the ground and from the LED lighting, which will give the piece a red glow at night.
The $23-million Texas Tech University System’s Facilities Planning and Construction project was led by project manager Denise Hostick, and completed in conjunction with the architectural firms Brown Reynolds Watford and Hammel, Green and Abrahamson; theater consultant Schuler Shook; and Teinert Construction. The project was funded in part by lead donations from the J.T. & Margaret Talkington Charitable Foundation, the Helen Jones Foundation and a capstone gift from The CH Foundation.
(News release from Texas Tech University)

















